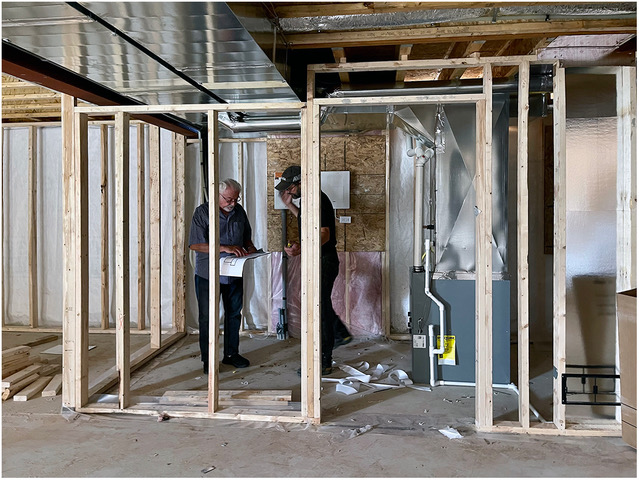If you are planning a new home or working with a builder, an interior designer can help you with the interior planning, bringing a great deal of experience and creativity to the project. The architectural drawings or standard builder’s plans may not ideally suit your family’s lifestyle. Before the home is built, we can review the drawings with you to discuss your concerns. Providing revised floor plans will help the builder to be efficient which in turn may save both money and time. Our role is to realize the full potential of your new home.
As space planners, we can analyze spaces to meet your needs. Interior partition walls can often be replanned with no added expense to you or the contractor. In the pre-build stage, it’s the time to make the changes you need. We will consider your storage needs and incorporate creative solutions. We plan the details before the first electrical and plumbing rough-ins. In addition, we can replan the lighting layouts and electrical locations to be more efficient. Also, at the pre-build stag is the time to consider how your needs may change in the coming years and plan for flexibility and dual purpose. Once the interiors are complete, changes can be costly.
Designers can measure your furniture to determine the location and fit in your new home. Our designers will help with selecting lighting, colours, bath fixtures, materials and other decorative elements. Visiting the builder’s selected showrooms, can be exhausting, time consuming and confusing. Our designers can help you with your selections and confirm your choices.
Engaging an Interior Designer can be considered an extra expense, but it should be viewed as an opportunity to save time and money and give you a space plan that works for you. Hiring an interior designer is an opportunity to add significant value to your home.
Contact our designers to discuss your plans as early as possible.




