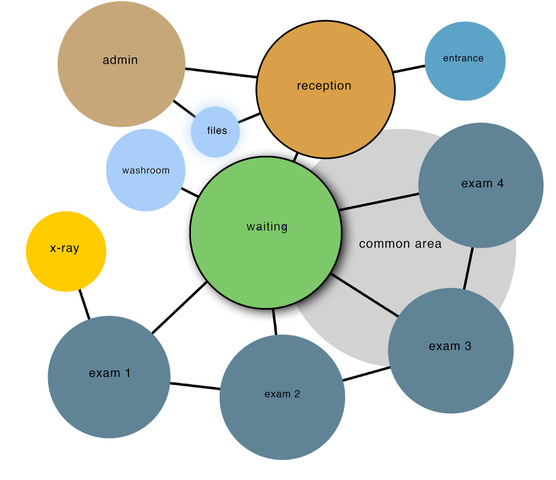Space Planning for Commercial Interiors – Elementary Component of Design Process.
Space planning is a fundamental element in the interior design process, and when used correctly, can drastically change the way people experience space. It begins with an in-depth analysis of the existing space and a connection with the client to get a deeper understanding of their intent of use for the space. Space planning explores the flow and usage of an interior space, the height, proportions and structure of a room or space are essential to the final design. The goal of space planning is to maximize efficiency in a space. Once designers have a good understanding of how a space should function to suit the needs of each client, we are able to create a vision and a cohesive concept for the space. Working alongside our clients, we can begin to develop their dreams into a reality as the foundations of the design have been set.

LANDLORD’S SPACE
We, as designers, can then begin to define key areas of the space as public and private, and showcase circulation patterns that indicate how people move through the space. This can be done through hand sketches and ‘bubble diagrams’ to highlight which areas need to be within close proximity to each other and establish what activities will be taking place in the space and the relationship between these activities. Once the initial proposals are discussed with the client and molded to suit their specific needs for the space, we can then create a detailed plan to scale, and move forward with the design process. This would include a full set of construction drawings indicating where partitions, lighting, plumbing, power, and furniture are all located within the space to provide to the awarded contractor on the project.

FINAL PLAN

