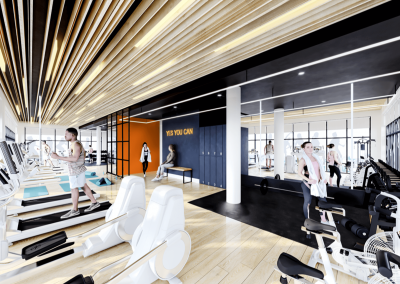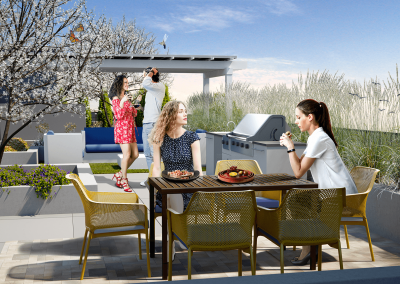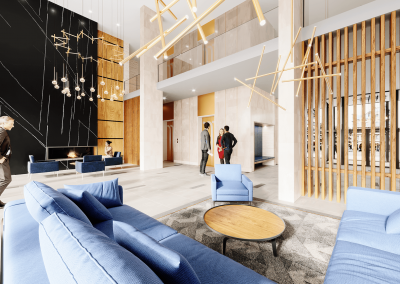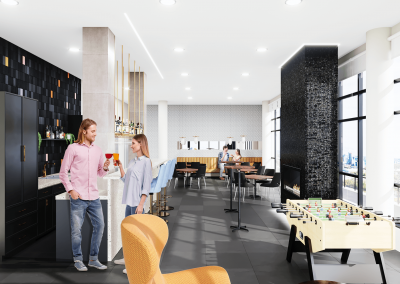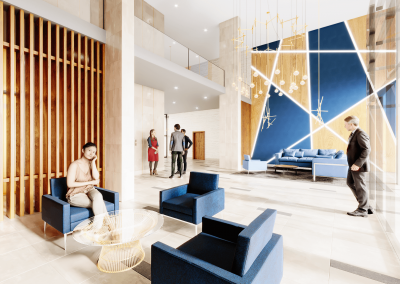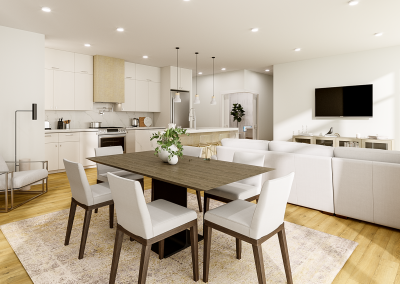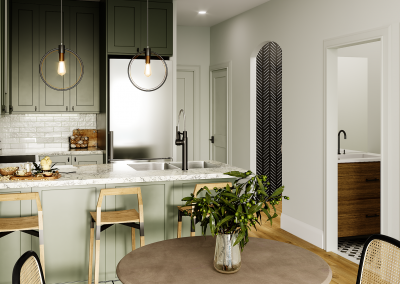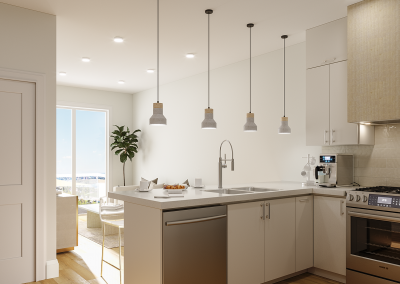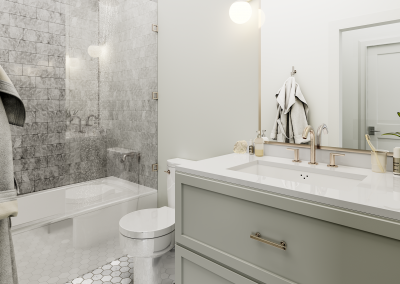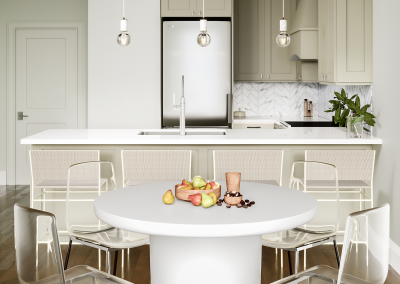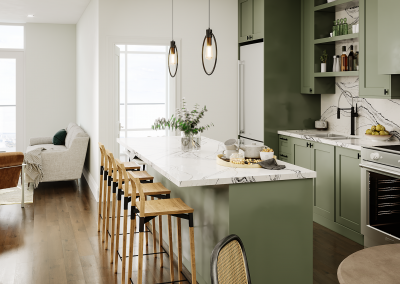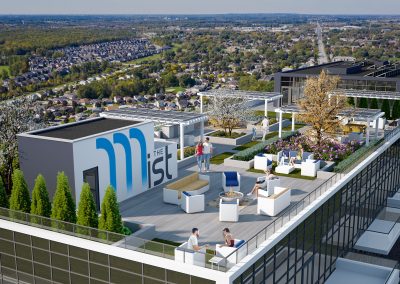
THE MIST CONDOS & TOWNS IN NIAGARA
HIGH-RISE
In Condominiums and Hotel Design, the designer creates safe inviting public spaces, such as lobbies, corridors, club rooms, exercise rooms, washrooms, etc. Designers can also create interior design and space plans for rooms or suites.
Interior design and space planning for new condominium building in Niagara Falls, a
fast-growing community, perfect for raising a family or for empty nesters retiring to enjoy
those carefree years. Clean architectural lines, minimalist suite design and attractive
functional furniture and finishes appealing to all discerning residents including young
adults.
The scope of the project included the lobby, nineteen suites, exercise room, party room
and roof top garden. The development of the interior design included specifications for
finishes, lighting, millwork and furnishings in order to prepare coloured renderings.
Coloured renderings are artist’s concept drawings that are used for marketing so
prospective buyers can see how the spaces will look before the building is completed.

