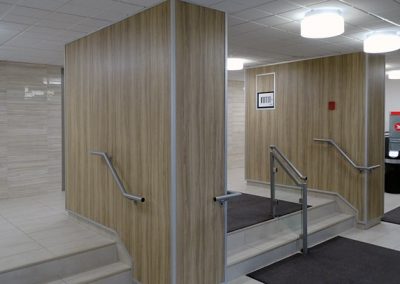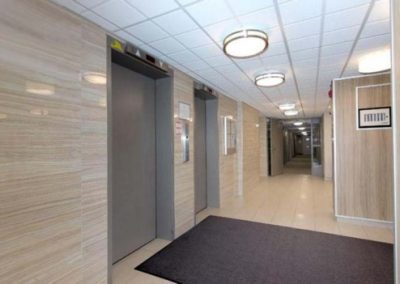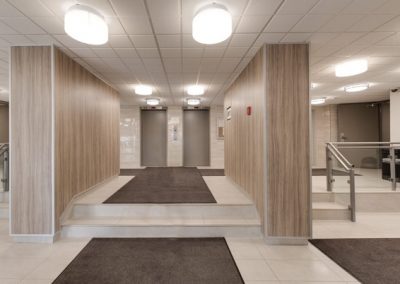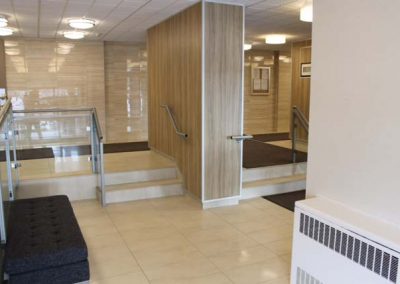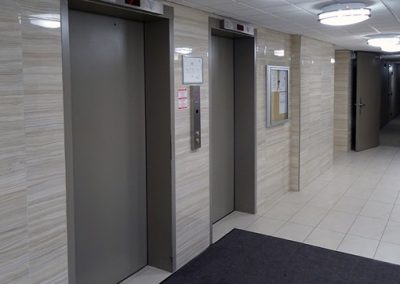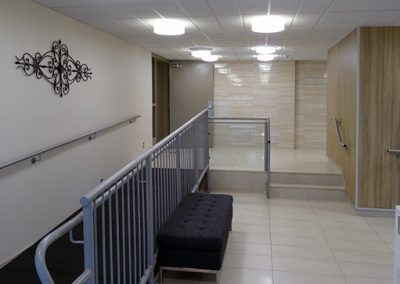HIGH-RISE
In Condominiums and Hotel Design, the designer creates safe inviting public spaces, such as lobbies, corridors, club rooms, exercise rooms, washrooms, etc. Designers can also create interior design and space plans for rooms or suites.
Glenridge Avenue
215 Glenridge Ave
Scope: Update to St. Catharines Condo Interiors
Location: St. Catharines, ON
The interiors of the public areas of this St. Catharines condo building hadn’t changed in approximately 20 years. The objective of the renovation was to design updates to the St. Catharines condo interiors to be more inviting and accessible by specifying finishes with a more transitional aesthetic. The interior design scope involved selecting all new wall coverings, paint, wall and floor tiles, ceiling tiles and new lighting fixtures. In addition to the new finishes, a wheelchair ramp with all new aluminum railings and tempered glass was installed in the lobby to make the building wheelchair accessible. The overall renovation of the St. Catharines condominium interiors involved the following spaces: the lobby, corridors, stairwells and social room.

