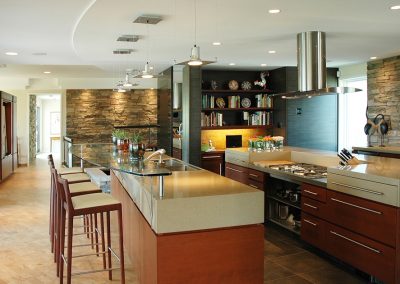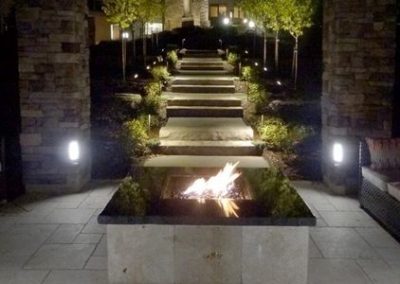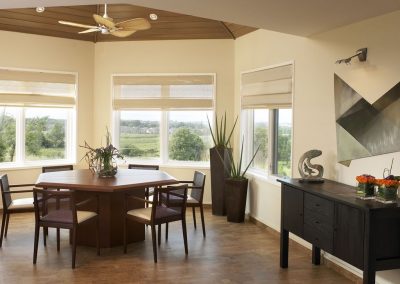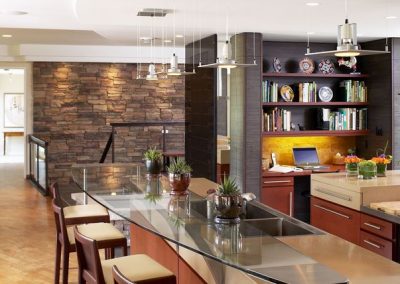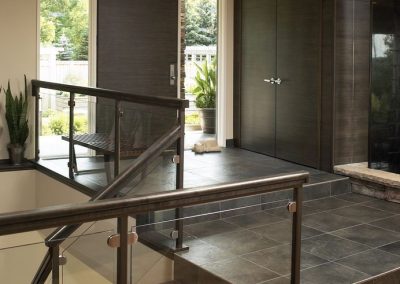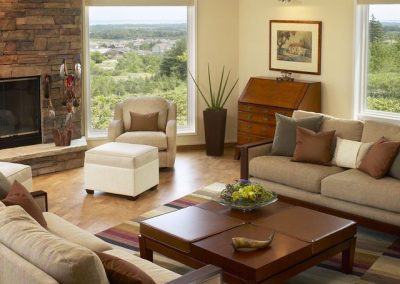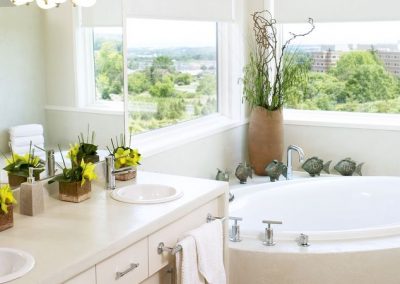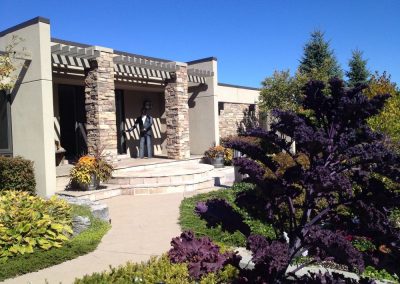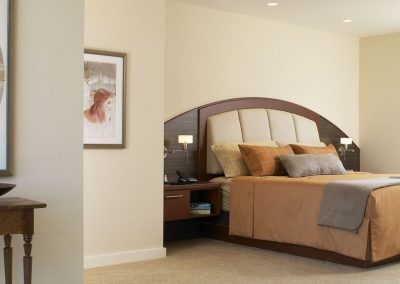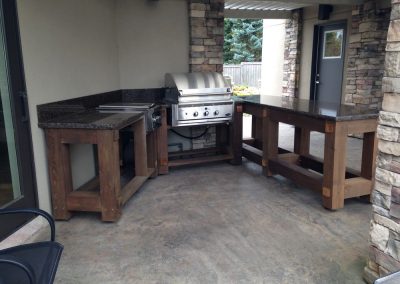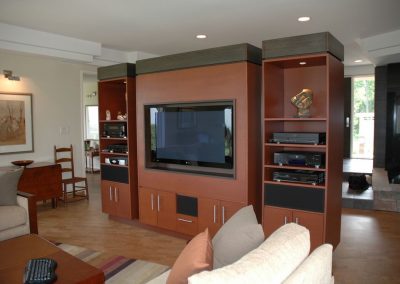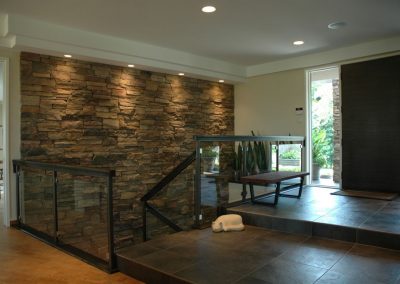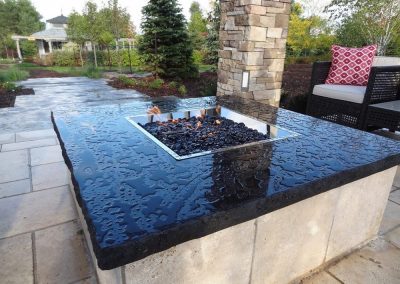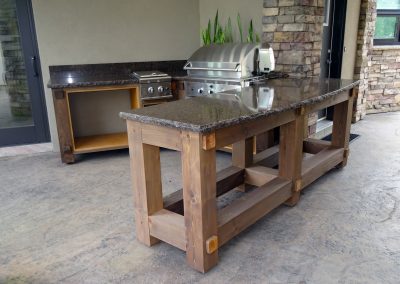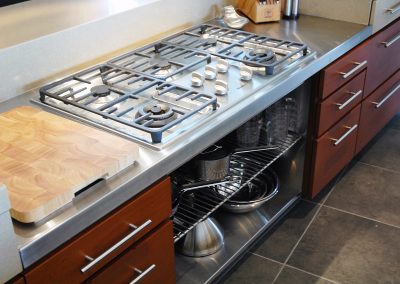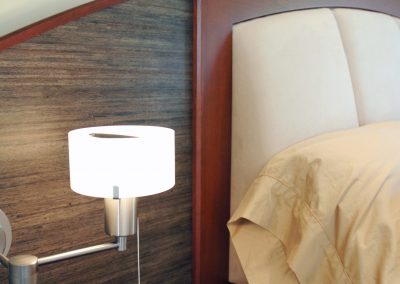RESIDENTIAL
One of the biggest arenas for designers is residential design, or the interiors of spaces in which people live. This can include houses, apartments, condos, and anywhere else where people reside. Being comfortable at home is essential now, and in this sense the intervention of an interior designer who collaborates with you will help you plan spaces, thinking of how you live and what you need. How can we help you?
The design of your home shouldn’t revolve solely on aesthetics. Your home should be designed based on lifestyle, specific goals and what makes you feel most comfortable. The design process with our clients is a collaborative one. We create a floor plan that encompasses your wish list and work together until we’ve reached a final layout. We then begin the sourcing process from selecting materials, lighting and furniture while also designing certain elements such as cabinets and architectural details. At the end of the process, you will have a set of drawings that will allow a contractor to quote your renovation. We can’t wait to start a new project with you!
Benchscape
Benchscape
Scope: Custom Home, Interior Design
Contemporary open concept two-storey house organically harmonizes with its environment. The design of this home was intended to fit the slope of the property, have a low profile and reflect the natural elements such as the rock from the escarpment. Stone, wood and stucco exterior reflect the environment and create a union between the interior and exterior.
The interior was designed to optimize and frame views and create a visual connection with the landscape. Skewed lines and placement of the different elements of this house create a soft meandering journey. The unique kitchen with three twelve-foot long work surfaces becomes the heart of the house. Open concept allows this 20’ x 20’ space conveniences of an efficient, functional kitchen, yet maintains visual connections with dining and living space. Adjacent spaces are connected through a soft transition of flooring materials and ceiling details. A granite waterfall at the entry repeats the granite waterfall outside.
This home was designed with many extras.
On the main level there is a solarium window with counter in the mudroom entry overlooking the herb garden, a master bedroom with custom designed built in headboard and end tables, a large walk in closet and an ensuite bathroom with oval Jacuzzi tub and a shower with two rain shower heads. There is a private deck with glass railings adjacent to the master bedroom.
On the lower level is a fully equipped exercise room, a wine cellar, bathroom with steam room and a home office with custom desk and credenza. There is a storage room and a bedroom that could also be used as a home office with custom designed cabinets.
The finishes of cherry, quartz, stone, granite, and cork are repeated throughout the home and furniture… and outside.
The extensive park like landscaping was completed on this property to enhance the house. Pictures and videos are elsewhere on this website.
Thinking outside the box may be an overused phrase, however, when it came to renovating our 53 year old, four level, side split house, we knew that was exactly what would be required.
Upon reading an article about a home design on the Niagara Escarpment, featuring Lex Parker Design Consultants, we were very impressed with the unique exterior and interior design concepts. Our curiosity led to a meeting with Lex Parker during which we quickly determined we had found the right person to spearhead our interior and exterior renovation. Our desire to turn our 1960’s home into an updated contemporary dwelling presented many different challenges. The primary exterior challenge was to create a contemporary design, that would blend in with a mature neighborhood, dominated by traditional architecture. The interior challenges were varied, however with Lex’s creativity and attention to detail, each obstacle was overcome to our complete satisfaction.
Not only did Lex provide unique and imaginative ideas, but he transformed those concepts into practical construction drawings from which we could secure competitive bids from building contractors. In addition to those services, he was instrumental in the development of landscape plans. In both cases he dealt with city by laws, the securing of permits and site supervision of all work.
The adjective most often used by friends, family and strangers who stop on the street to admire the finished product is “stunning”. We could not be happier with the outcome of our renovation and the services provided by Lex Parker Design Consultants.

